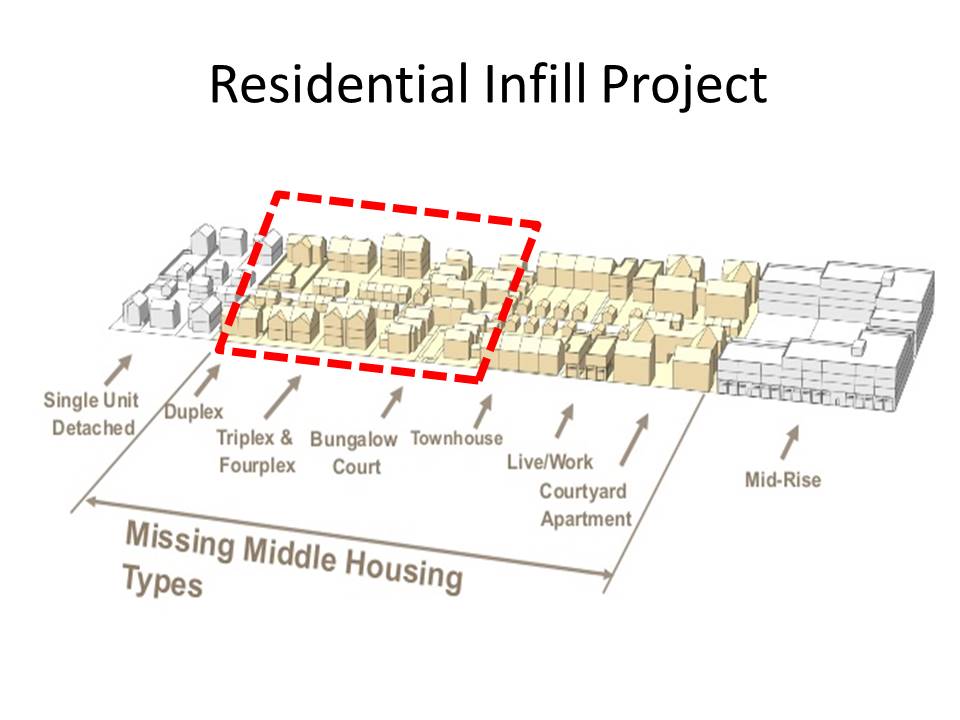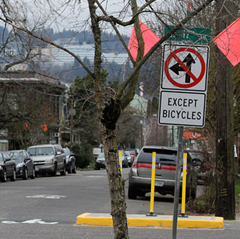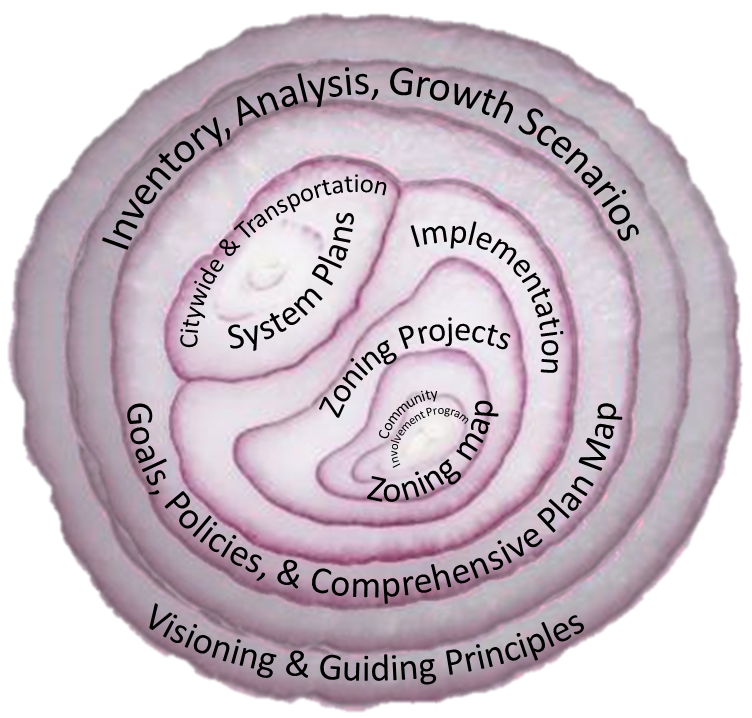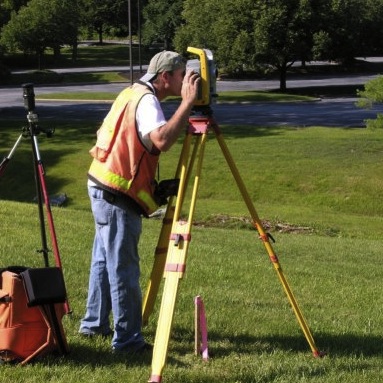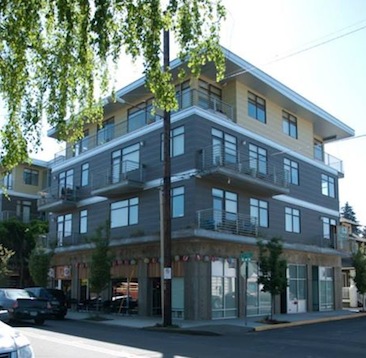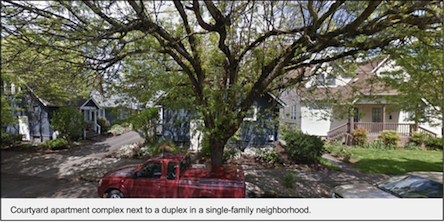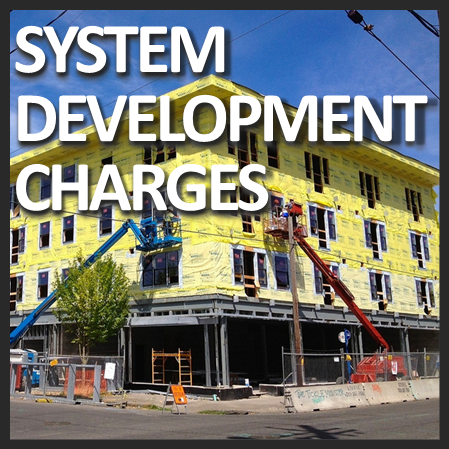Matchu feels fortunate to work with the community in advancing the SE Uplift mission of collaborating to build informed, inclusive, and participatory neighborhoods that support our social and ecological well-being. He looks forward to assisting neighborhood and partnering with the community in building capacity and equity.
Matchu holds a Bachelor of Arts in Sociology with a focus on Women, Gender, and Sexuality studies and Criminal Justice. You may know Matchu from the SE Uplift Board of Directors. He brings a wealth of community engagement to SE Uplift having previously served as Chair of Mt. Scott Arleta Neighborhood Association, BikeLoud Memorial Events Coordinator, Arleta Triangle Project Planning Committee, South East in Active Motion Co-Chair, and has volunteered with groups including Urban Gleaners, Sisters of the Road, SOLVE, Transition Projects, Food Not Bombs, Humane Society of SW Washington, and more.
On his days off he dreams of the next bikepacking (biking + camping) trip. When in town he enjoys cycling, seeing movies on the big screen at the historic Hollywood Theatre, and enjoying food at Portland Mercado with friends.
Matchu is the SE Uplift Liaison for the following neighborhoods: Brentwood-Darlington, Foster-Powell, Mt. Scott-Arleta, Reed, South Tabor, and Sunnyside.
